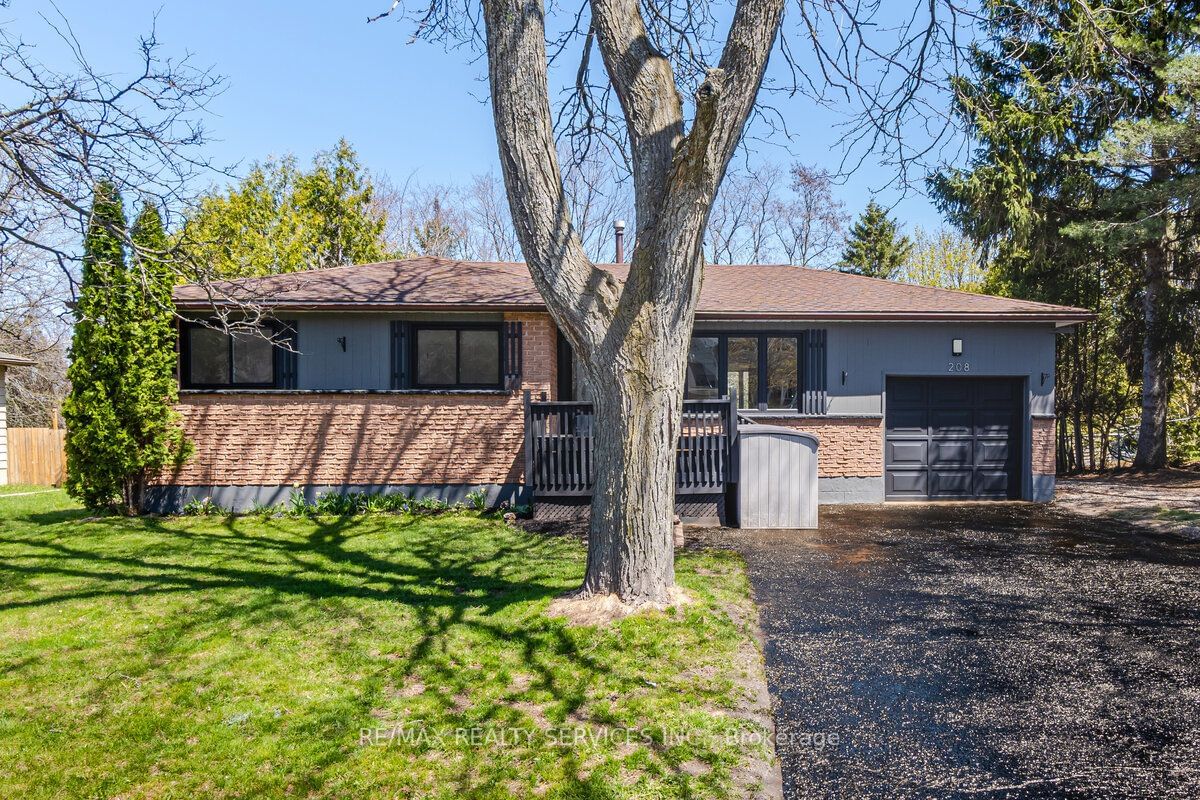$824,500
$***,***
4+2-Bed
2-Bath
Listed on 10/11/23
Listed by RE/MAX REALTY SERVICES INC.
Fully Renovated raised-Bungalow Located In A Coveted Area, 2Km To The Barrie Go! Main Floor Has 3 Bdrms. The Extension To The House Can Be Used As A 4th Bdrm Or A Family Room, Providing Plenty Of Space For A Growing Family. Spa-Like 4Pc Bath. Open Concept Floor Plan That Flows Seamlessly Throughout, Creating A Bright & Airy Atmosphere. Potlights, Vinyl Flooring, Modern Doors & Trims Throughout. Custom Stone Fireplace Wall That Adds To The Modern & Sophisticated Look. The Gorgeous Kitchen Is An Entertainers Dream, W/ New S/S Appliances, A Beer/Wine Fridge & A Large Centre Island W/ Quartz Counters & Wrap-Around Breakfast Bar. Finished Bsmt W/ Sep Entrance Offers Rental Opportunity. Features Large Rec Area, 2 Dens (Can Be Used As Bdrms), & 3Pc Bath W/ Custom Shower. Massive 75X170 Ft Lot! Driveway Can Fit 6 Cars. This Home Is Situated In A Friendly & Mature Neighbourhood W/ Lush Green Trees Providing Shade & Privacy. Don't Miss Out On The Opportunity To Make This Your Dream Home!
To view this property's sale price history please sign in or register
| List Date | List Price | Last Status | Sold Date | Sold Price | Days on Market |
|---|---|---|---|---|---|
| XXX | XXX | XXX | XXX | XXX | XXX |
| XXX | XXX | XXX | XXX | XXX | XXX |
| XXX | XXX | XXX | XXX | XXX | XXX |
S7208334
Detached, Bungalow-Raised
7+3
4+2
2
1
Attached
7
31-50
Finished, Sep Entrance
N
Y
Alum Siding, Brick
Forced Air
Y
$4,316.59 (2022)
< .50 Acres
170.85x73.28 (Feet) - 85.15 Feet At Rear
